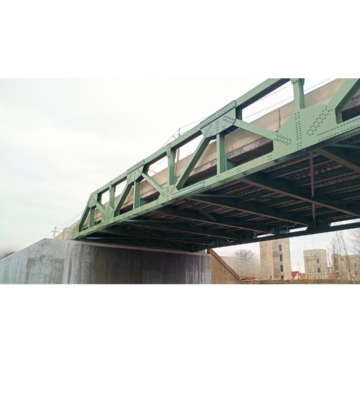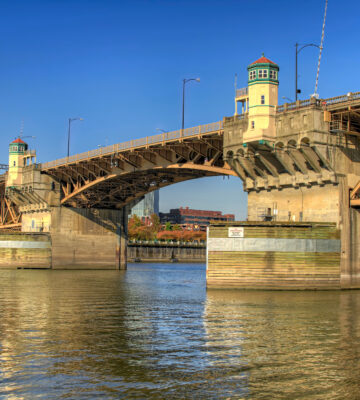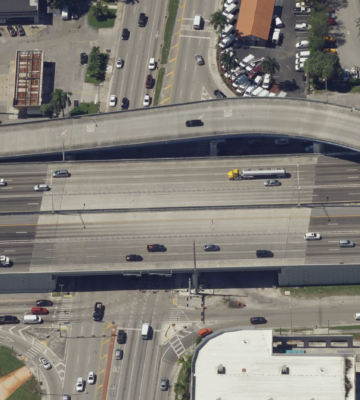Lead Designer for the Picone-Bove design-build team, responsible for the design of the removal and replacement of an existing four-span aluminum tub girder bridge, utilizing two temporary bridges. The scope of work includes design of precast “NEXT” beams, CIP abutments, the concrete bridge deck, guide rail, traffic signs, INFORM system and civil work. H&H designed a staging plan that allows for the new bridge and adjacent approach roadway work to be built in one major construction stage with several short duration sub-stages. This will shorten the anticipated construction schedule, maximize cost savings and minimize disruption to the travelling public.
The H&H Work Zone Traffic Control design is also consistent with New York’s Driver’s First Initiative, which prioritizes the convenience of motorists by minimizing disruptions from highway construction. Environmental compliance documents were developed as part of the detailed designs to address environmental concerns and provide mitigation, protection or restoration details consistent with NYSDEC permits issued to NYSDOT. Early and continuous utility coordination defined preferred locations of work, and developed necessary three-party utility agreements between the utility companies, design-builder and NYSDOT.




